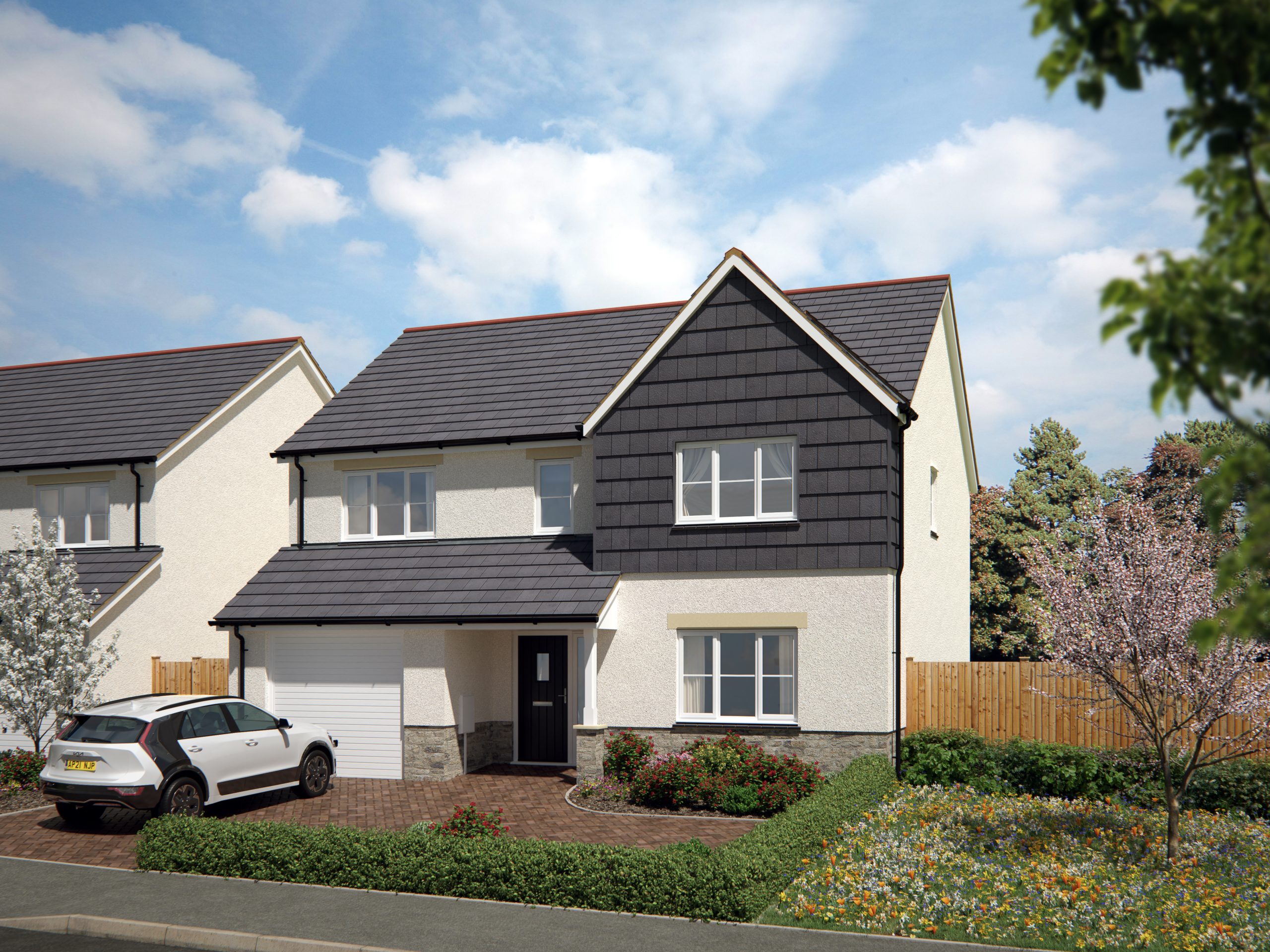Kitchen/Dining Room
Beautifully elegant four bedroom detached home.
Beautifully elegant four bedroom detached home.
Living Area
4.81m x 3.56m(max’)
Kitchen/Dining
6.00m x 3.35m
Utility
2.16m x 1.85m
Cloakroom
2.16m x 1.45m
Garage
6.50m x 3,12m
Bedroom 1
3.56m x 3.34m
Ensuite
2.54m x 1.42m
Bedroom 2
3.68m x 3.41m
Bedroom 3
3.70m x 3.41m
Bedroom 4
3.56m x 3.29m
Bathroom
2.31m x 1.91m
Kitchen/Dining Room
Utility
Integral garage with driveway parking
Ensuite
Specification
The Hawthorn: An impressive, detached home with thoughtful design elements throughout.
As you step inside, the full-length open plan kitchen/dining room beckons you. Imagine cooking up delicious meals while enjoying views of your garden through the full-length patio doors. Step outside to take in your lawned and paved rear garden—a perfect spot for relaxation, family time, and entertaining.
Back down the light hallway is the homes family room, a welcoming space to enjoy and take time to relax in. The ground floor also features essential amenities, including a utility room, cloakroom, and storage areas, seamlessly blending practicality with style. Ascend the stairs to a spacious landing leading to the home’s main bathroom and four well-proportioned bedrooms. The spacious master bedroom boasts an ensuite shower room, providing a tranquil retreat for that all important ‘me-time.’
This home includes a garage and convenient driveway parking.
Further items you will love about this home include:
Daiken Air Source Heating
EPC Rating: B
Bathrooms finished with tiles from the Porcelanosa collection*
Kitchen, with furnishings from the PREMIUM Symphony range*
Range of Bosch appliances, including an integrated double oven, fridge-freezer, dishwasher, and freestanding washing machine*
Turf and patio areas to the rear garden
Continued Support:
10-Year NHBC Warranty
NEW Concierge Service
FREE new home essentials tool kit
*Choices and upgrades are subject to stage of construction. Specifications may change depending on house type and are subject to availability and product supply.
Speak to a Sales Executive for more information.

"*" indicates required fields
"*" indicates required fields
Computer generated images, photographs and floor plans are not to scale and are for illustrative purposes and information only. All dimensions indicated are approximate and furniture layouts are purely for illustrative purposes only. Homes may be a ‘handed’ (mirror image) version of the illustrations shown. Specifications may change depending on house type and are subject to availability. Choices and upgrades are dependent on the stage of construction. Finishes, materials, boundary and elevation treatments, parking arrangements and external spaces may vary from those shown. Landscaping is suggestive, and for illustrative purposes only.
See individual plot details and speak to a sales advisor for more information.
Gilbert & Goode reserve the right to make alterations to the development without prior notice.