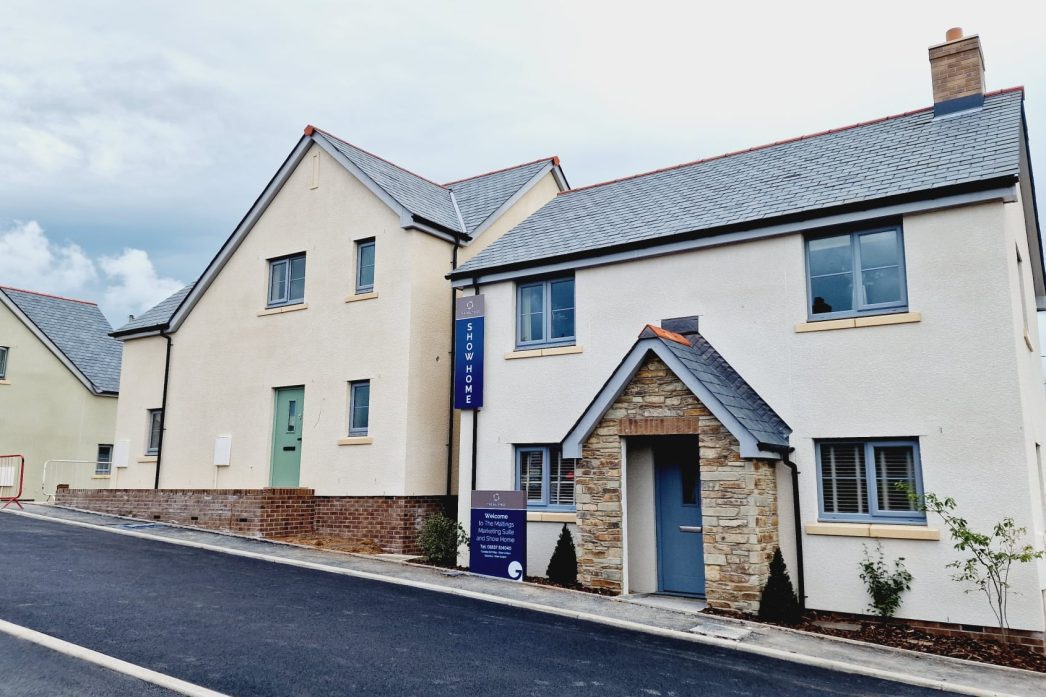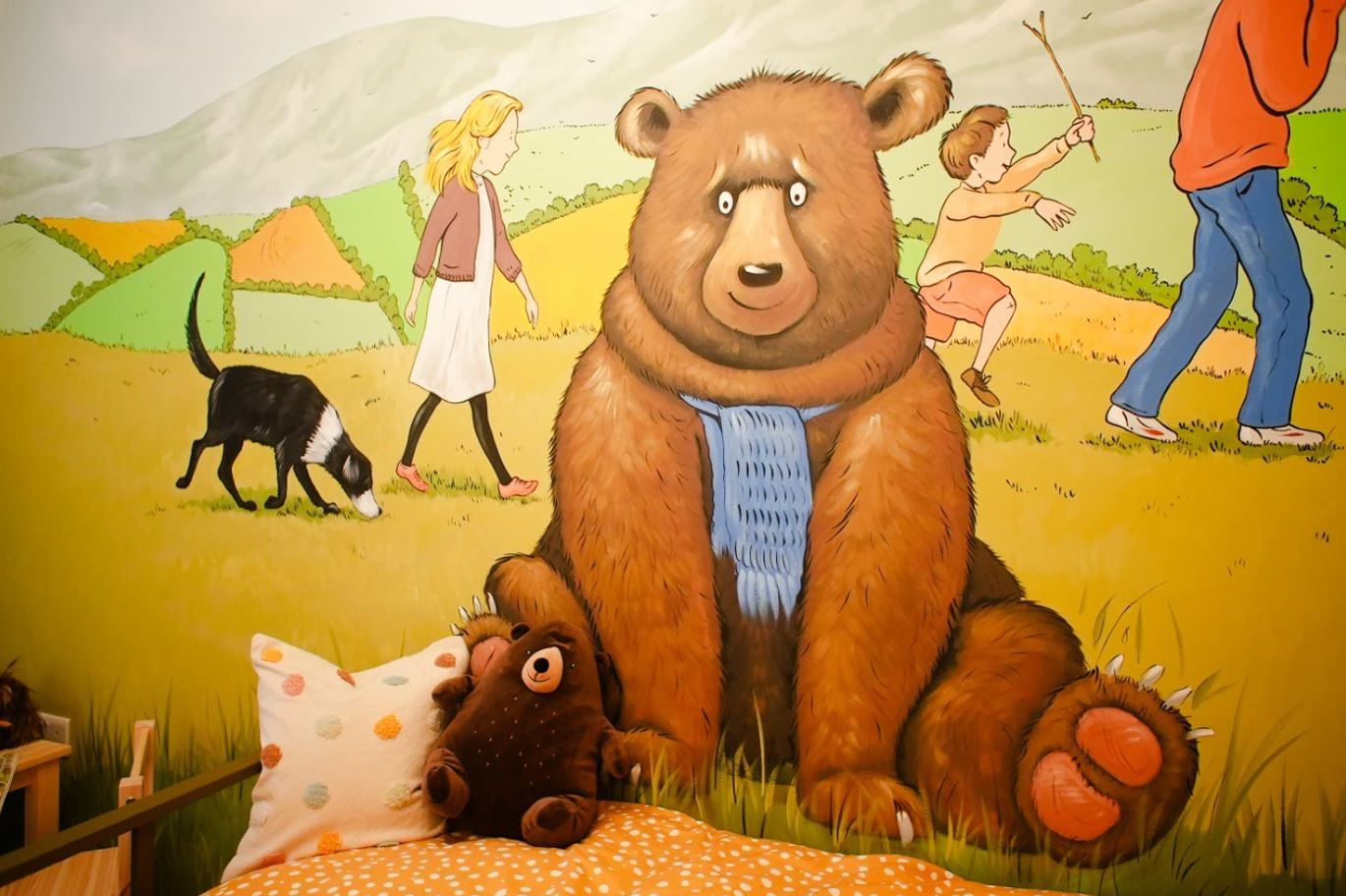Kitchen/Dining Room with French Doors
Introducing our stunning show home, now available for purchase, fully dressed with exquisite interiors by design experts Clayton & Company.

Introducing our stunning show home, now available for purchase, fully dressed with exquisite interiors by design experts Clayton & Company.
Kitchen/Dining
6.45m x 2.81m
Living
5.07m x 3.27m
Cloak
2.00m x 1.27m
Bedroom 1
4.08m x 2.82m
Bedroom 2
3.27m x 2.93m
Bedroom 3
3.41m x 2.16m
Bathroom
2.26m x 1.71m
Kitchen/Dining Room with French Doors
Living Room
Parking
Master Ensuite
Specification
The Cedar: This delightful double-fronted detached home features three bedrooms and interiors elegantly styled by design specialists, Clayton & Company. The ground floor offers a cosy living room, separate from a spacious kitchen/dining area, perfect for family gatherings or entertaining guests. Patio doors open to a beautifully landscaped, courtyard-inspired garden.
Upstairs, a wrapped landing connects all three bedrooms and the main bathroom. The master bedroom includes its own ensuite, creating a perfect peaceful retreat. Practical features include ample storage, a downstairs cloakroom, and a utility room.
This home also includes two parking spaces.
Additional features you’ll love:
Daikin Air Source Heating
EPC Rating: B
Bathrooms finished with tiles from the Porcelanosa collection*
Kitchen with furnishings from the PREMIUM Symphony range, plus Quartz worktops*
A range of appliances, including an integrated oven, fridge-freezer, dishwasher, and freestanding washing machine*
Flooring INCLUDED
Designer-led, landscaped rear garden
Continued Support:
10-Year NHBC Warranty
NEW Concierge Service
FREE new home essentials tool kit
*Choices and upgrades are subject to the stage of construction. Specifications may change depending on house type and are subject to availability and product supply. Speak to a Sales Executive for more information.

"*" indicates required fields
"*" indicates required fields
Computer generated images, photographs and floor plans are not to scale and are for illustrative purposes and information only. All dimensions indicated are approximate and furniture layouts are purely for illustrative purposes only. Homes may be a ‘handed’ (mirror image) version of the illustrations shown. Specifications may change depending on house type and are subject to availability. Choices and upgrades are dependent on the stage of construction. Finishes, materials, boundary and elevation treatments, parking arrangements and external spaces may vary from those shown. Landscaping is suggestive, and for illustrative purposes only.
See individual plot details and speak to a sales advisor for more information.
Gilbert & Goode reserve the right to make alterations to the development without prior notice.