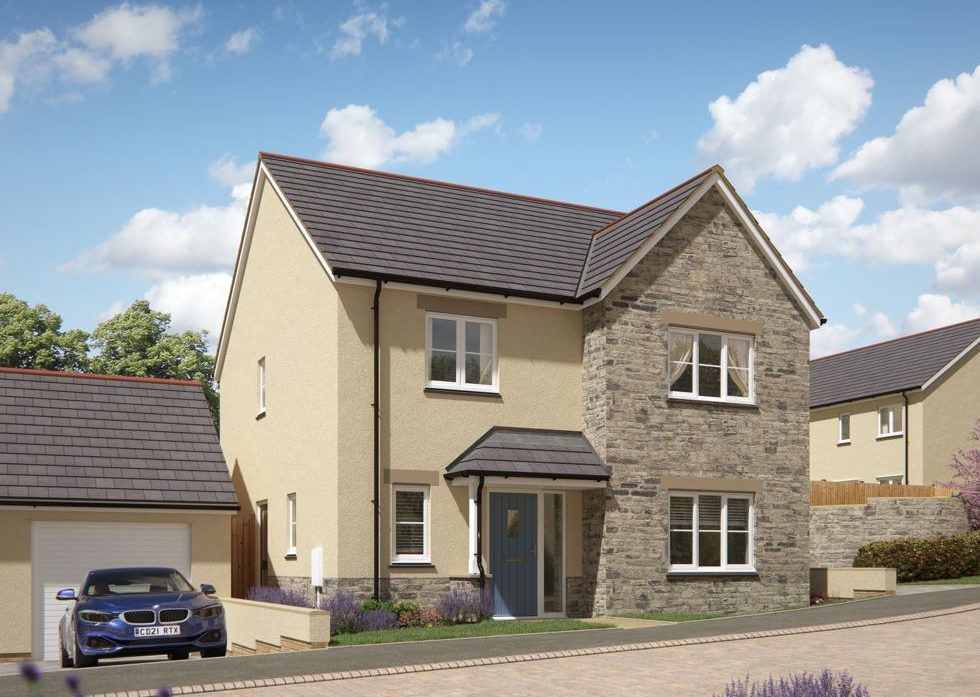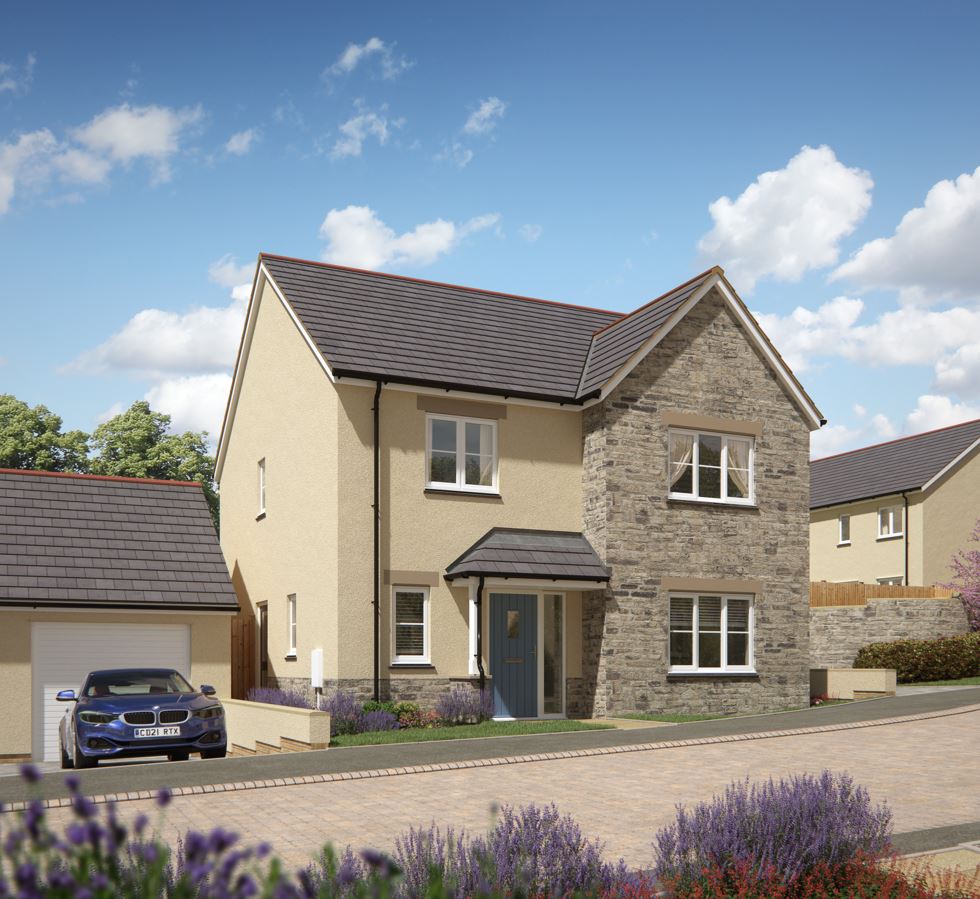Kitchen/Diner
An impressive four bedroom home providing the perfect space for the entire family.

An impressive four bedroom home providing the perfect space for the entire family.
Living Room
3.45m x 4.95m
Kitchen/Dining
7.61m x 3.99m(max)
Study
1.85m x 1.56m
Utility
1.85m x 1.83m
Cloakroom
1.85m x 1.44m
Bedroom 1
3.45m x 4.08m(max)
Ensuite
1.70m x 2.35m
Bedroom 2
3.75m x 3.16m
Bedroom 3
3.75m x 3.16m
Bedroom 4
3.07m x 2.54m
Bathroom
1.91m x 2.35m
Kitchen/Diner
Utility
Study
Ensuite
Garage with parking
Specification
This stunning home features a dedicated study, a spacious open-plan kitchen/dining area complete with a breakfast bar, a separate utility room, and a living room that seamlessly connects to the dining space through double doors on the ground floor.
Upstairs, you’ll discover the main bathroom and four bedrooms. Bedroom one enjoys the added convenience of an ensuite shower room.
Externally, this home benefits from an enclosed rear garden, single garage, plus additional parking space.
Further items you will love about this home include:
Daiken Air Source Heating
Bathrooms finished with tiles from the Porcelanosa collection
Kitchen, with furnishings from the Symphony range
Turf and patio areas to the rear garden
Continued Support:
10-Year LABC Warranty
NEW Concierge Service

"*" indicates required fields
"*" indicates required fields