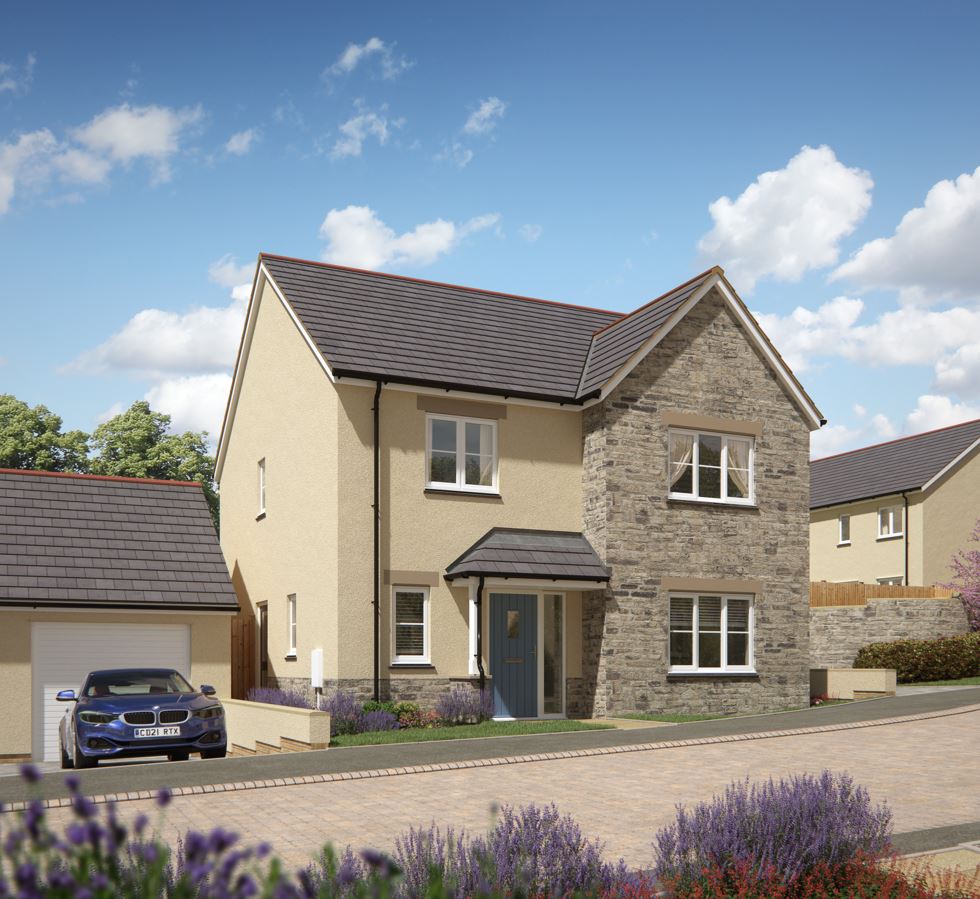Kitchen/Diner
An impressive four bedroom home providing the perfect space for the entire family.
An impressive four bedroom home providing the perfect space for the entire family.
Living Room
3.45m x 4.95m
Kitchen/Dining
7.61m x 3.99m(max)
Study
1.85m x 1.56m
Utility
1.85m x 1.83m
Cloakroom
1.85m x 1.44m
Bedroom 1
3.45m x 4.08m(max)
Ensuite
1.70m x 2.35m
Bedroom 2
3.75m x 3.16m
Bedroom 3
3.75m x 3.16m
Bedroom 4
3.07m x 2.54m
Bathroom
1.91m x 2.35m
Kitchen/Diner
Utility
Study
Ensuite
Garage with parking
Specification
As you enter the welcoming hallway of the Branwell, you are greeted by a cosy study and generous cloakroom. The family living room, with a set of modern glass-panelled doors, ushers you into the bright kitchen dining area. This full-width culinary haven doubles as a delightful entertainment space, seamlessly extending into the homes rear garden through patio doors. The modern kitchen is completed with a charming breakfast bar, perfect for those busy mornings, while a separate utility room adds practical convenience.
Ascend to the first floor where the sizable master bedroom is completed with an ensuite shower room. The family bathroom, featuring a bath with an overhead shower, caters to the additional three bedrooms.
Externally, the Branwell boasts a driveway with detached single garage, alongside an enclosed family sized garden.
Further items you will love about this home include:
Open Plan Kitchen/Dining room with patio doors
Integrated induction hob, double oven, fridge freezer and dishwasher
Front aspect living room
Separate utility room with washing machine
Dedicated study
Garage with additional parking space
Master bedroom with ensuite
Family sized garden with turf and patio finishes
Daiken Air Source Heating
Bathrooms finished with tiles from the Porcelanosa collection
Kitchen, with furnishings from the Symphony range
10-Year LABC Warranty
NEW Concierge Service
5-star Customer Care Developer

"*" indicates required fields
"*" indicates required fields