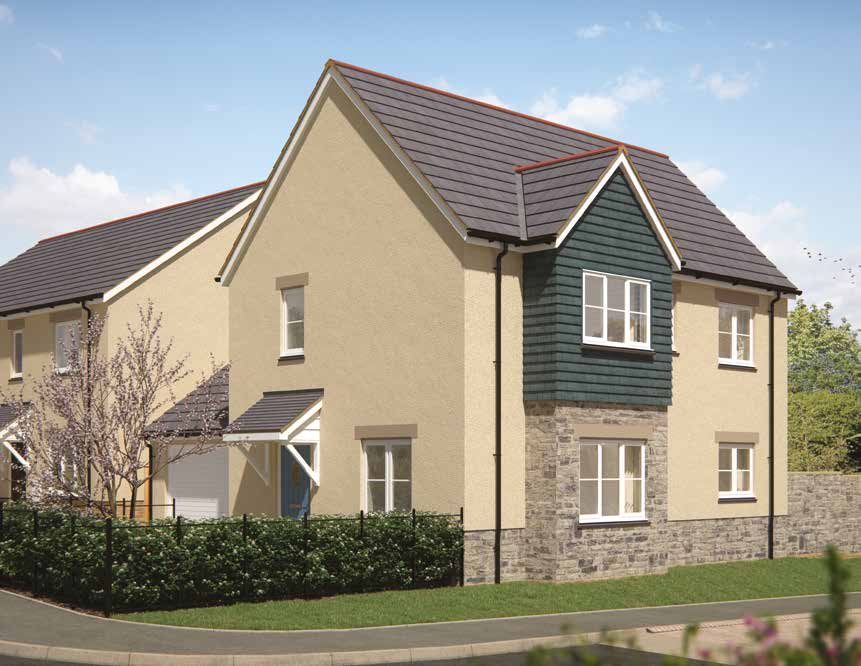Kitchen/Dining Room with French Doors
The Davy A delightfully spacious, semi-detached home.
The Davy A delightfully spacious, semi-detached home.
Living Room
3.82m(max) x 3.47m
Kitchen/Dining
4.80m x 2.82m
Cloakroom
1.73m x 1.09m
Bedroom 1
4.80m x 2.82m
Bedroom 2
4.80m(max) x 2.36m
Bathroom
2.44m x 2.20m
Kitchen/Dining Room with French Doors
Living Room
Cloak room
Parking spaces
Specification
The Davy is a delightfully spacious, light and airy semi-detached home. It offers two bedrooms and a family bathroom on the first floor, a kitchen/dining room with French doors to the garden, separate living room and cloakroom on the ground floor. Externally this home enjoys an enclosed rear garden and two parking spaces.
Further features you will love about this home include:
Modern Daiken Air Source Heating
Bathroom finished with tiles from the Porcelanosa collection
Kitchen, with furnishings from the Symphony range
10-Year LABC Warranty
NEW Concierge Service
Garden finishes include lawn and patio areas
Two parking spaces
PLUS: SAVE ON YOUR ENERGY BILLS
The average new build homebuyer could save up to £184* a month on energy bills and running costs, amounting to more than £2,200* a year, compared with purchasers of equivalent older properties.
*Sourced from: HBF’s Watt a Save Report Latest 2024 Figures

"*" indicates required fields
"*" indicates required fields
Computer generated images, photographs and floor plans are not to scale and are for illustrative purposes and information only. All dimensions indicated are approximate and furniture layouts are purely for illustrative purposes only. Homes may be a ‘handed’ (mirror image) version of the illustrations shown. Specifications may change depending on house type and are subject to availability. Choices and upgrades are dependent on the stage of construction. Finishes, materials, boundary and elevation treatments, parking arrangements and external spaces may vary from those shown. Landscaping is suggestive, and for illustrative purposes only.
See individual plot details and speak to a sales advisor for more information.
Gilbert & Goode reserve the right to make alterations to the development without prior notice.