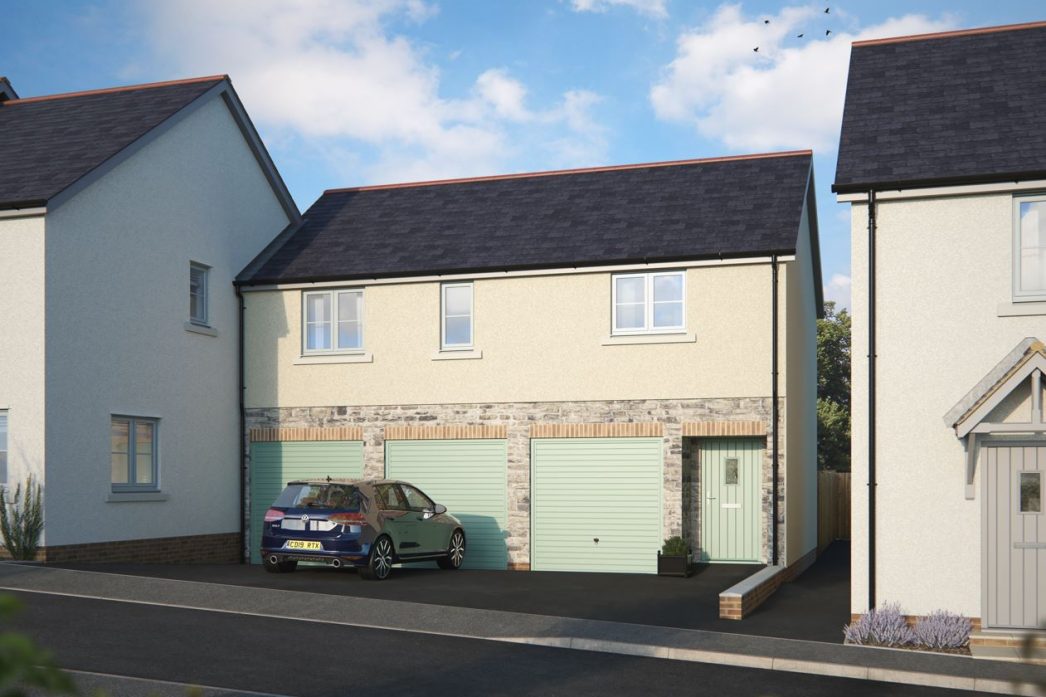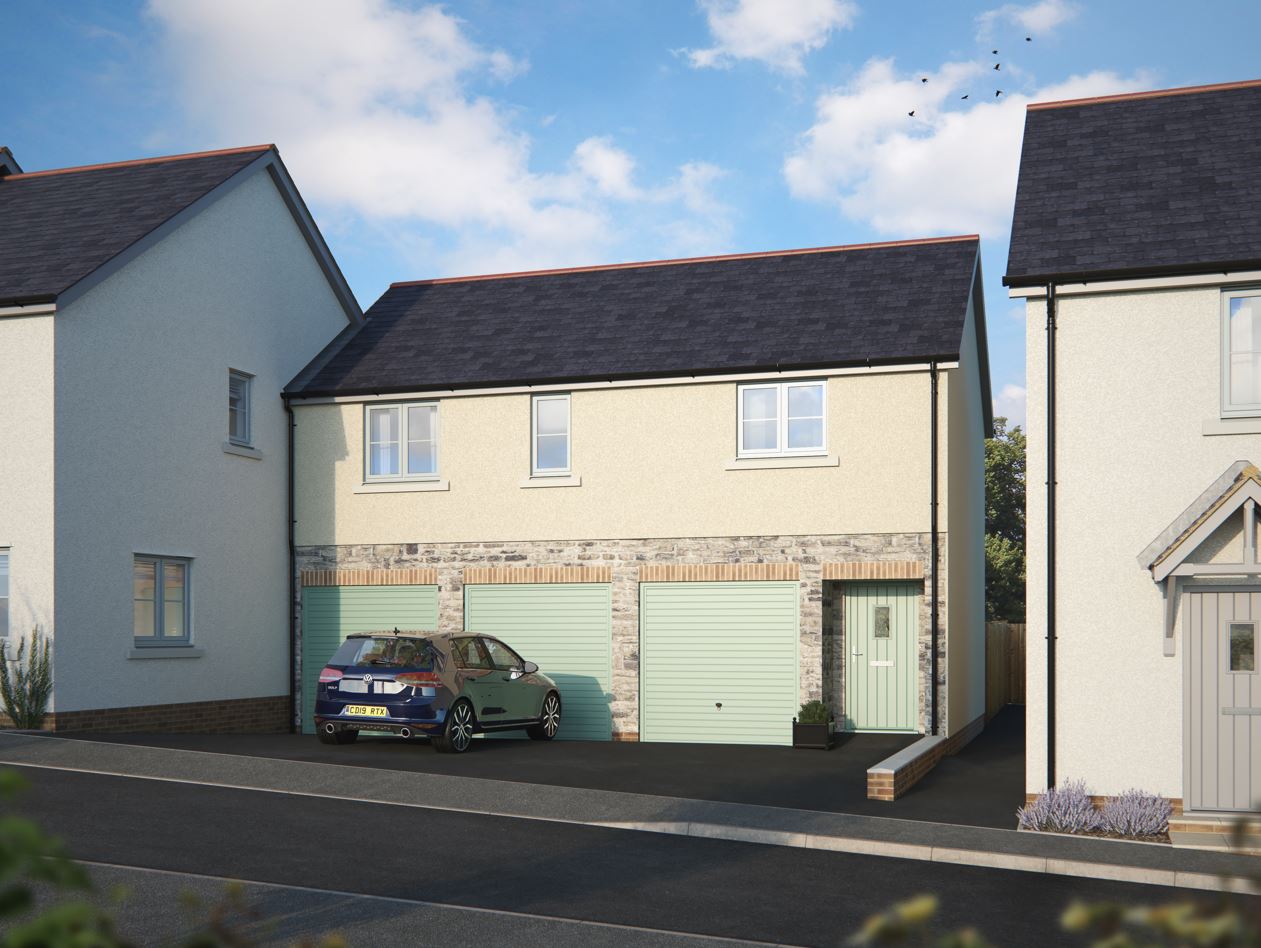Open Plan Living
A two-bedroom coach house offering a connected living space with modern open plan design.

A two-bedroom coach house offering a connected living space with modern open plan design.
Living Area
4.43m x 3.73m
Kitchen
3.16m x 2.46m
Bedroom 1
3.51m x 3.50m
Bedroom 2
3.52m x 2.32m
Bathroom
2.42m x 2.09m
Open Plan Living
Private Garden
Garage with additional parking space
Specification
Enjoy the spacious and social living area of this two-bedroom coach house, which features a fully fitted kitchen, stylish dining bar, and French doors that lead to a charming Juliet Balcony. The Bay offers 2 generous bedrooms and a modern bathroom with ceramic sanitaryware, thermostatic shower and Porcelanosa tiles. You will also love the convenience of having a garage, additional parking space and private garden.

"*" indicates required fields
"*" indicates required fields
Computer generated images, photographs and floor plans are not to scale and are for illustrative purposes and information only. All dimensions indicated are approximate and furniture layouts are purely for illustrative purposes only. Homes may be a ‘handed’ (mirror image) version of the illustrations shown. Specifications may change depending on house type and are subject to availability. Choices and upgrades are dependent on the stage of construction. Finishes, materials, boundary and elevation treatments, parking arrangements and external spaces may vary from those shown. Landscaping is suggestive, and for illustrative purposes only.
See individual plot details and speak to a sales advisor for more information.
Gilbert & Goode reserve the right to make alterations to the development without prior notice.