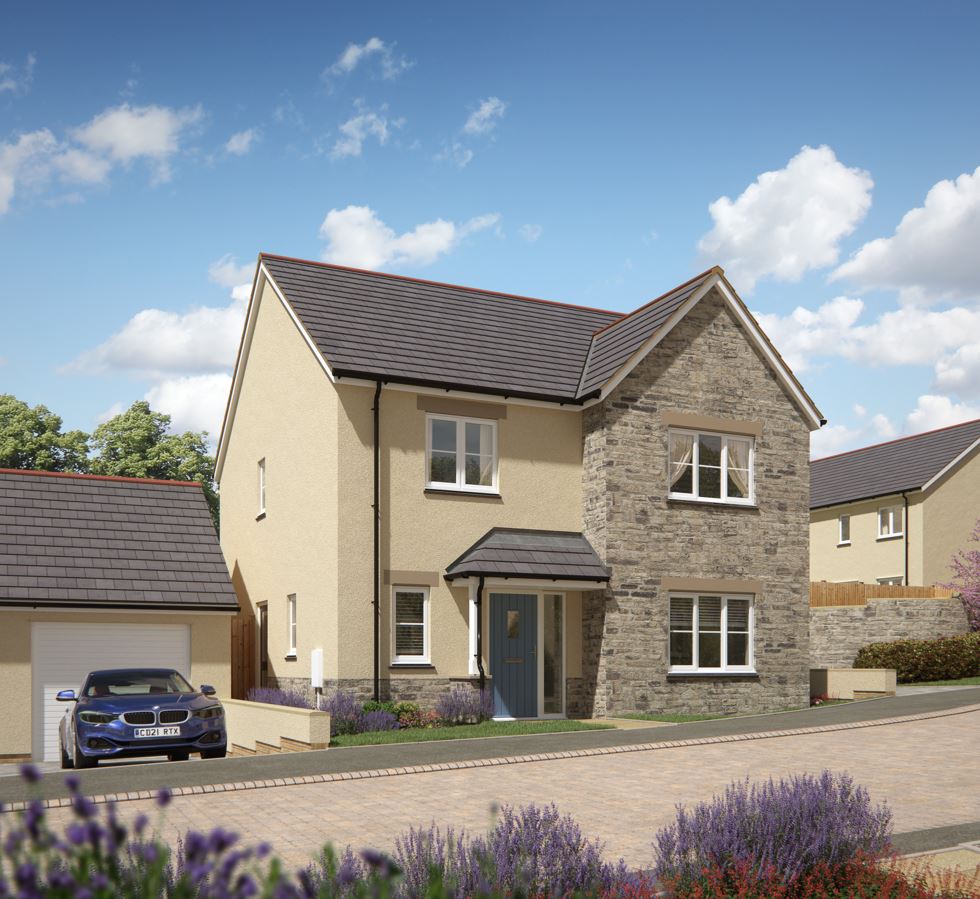Kitchen/Diner
An exceptional four-bedroom dormer bungalow, uniquely designed to offer the ideal living space for the whole family.
An exceptional four-bedroom dormer bungalow, uniquely designed to offer the ideal living space for the whole family.
Living Room
3.56m x 4.22m
Kitchen/Dining
4.71m x 3.50m(max)
Bathroom
2.14m x 1.91m
Bedroom 2
3.22m x 3.54m
Bedroom 3
3.23m x 3.50m
Bedroom 1
3.56m x 4.10m
Ensuite
1.99m x 1.60m
Dressing Room
2.60m x 1.60m
Study/Bedroom 4
3.22m (max) x 4.00m
Kitchen/Diner
Study/4th bedroom
Ensuite and dressing area
Garage with parking
Specification
We are thrilled to introduce The Rundle—our stunning one-of-a-kind dormer bungalow at Tremena View, St Erth!
The Rundle boasts three spacious bedrooms, with a fourth/study. The living areas within this home are perfect for family life. This distinctive design seamlessly blends modern elegance with contemporary comfort, making it a standout choice for those seeking a stylish and functional home.
Specification
The Rundle is a delightfully spacious, light, and airy dormer bungalow. It offers three bedrooms + fourth/study and a family bathroom, with the master suite featuring an ensuite shower room and dressing area. The open-plan kitchen/dining area, equipped with Symphony range furnishings, extends to the garden through elegant French doors. The separate living room is beautifully proportioned. Externally, this home enjoys an enclosed rear garden with lawn and patio areas, and a garage with additional parking space.
Further features you will love about this home include:
PLUS: SAVE ON YOUR ENERGY BILLS
The average new build homebuyer could save up to £184* a month on energy bills and running costs, amounting to more than £2,200* a year, compared with purchasers of equivalent older properties.
*Sourced from: HBF’s Watt a Save Report Latest 2024 Figures

"*" indicates required fields
"*" indicates required fields
Computer generated images, photographs and floor plans are not to scale and are for illustrative purposes and information only. All dimensions indicated are approximate and furniture layouts are purely for illustrative purposes only. Homes may be a ‘handed’ (mirror image) version of the illustrations shown. Specifications may change depending on house type and are subject to availability. Choices and upgrades are dependent on the stage of construction. Finishes, materials, boundary and elevation treatments, parking arrangements and external spaces may vary from those shown. Landscaping is suggestive, and for illustrative purposes only.
See individual plot details and speak to a sales advisor for more information.
Gilbert & Goode reserve the right to make alterations to the development without prior notice.