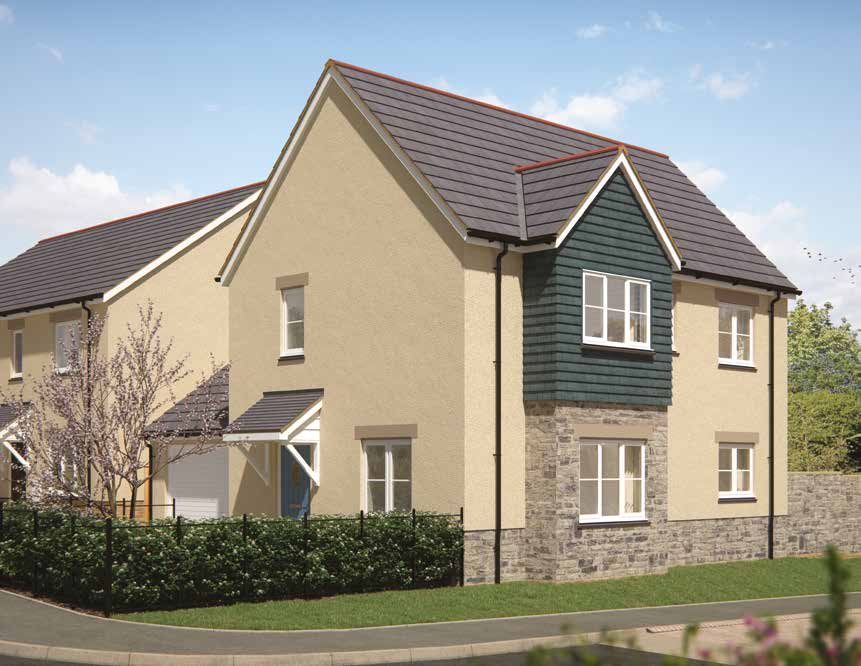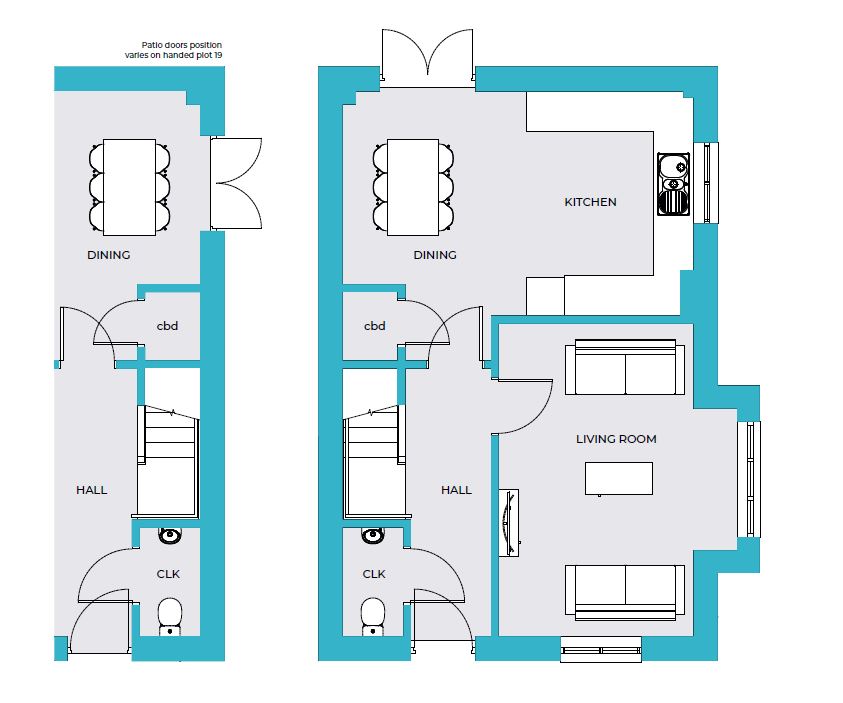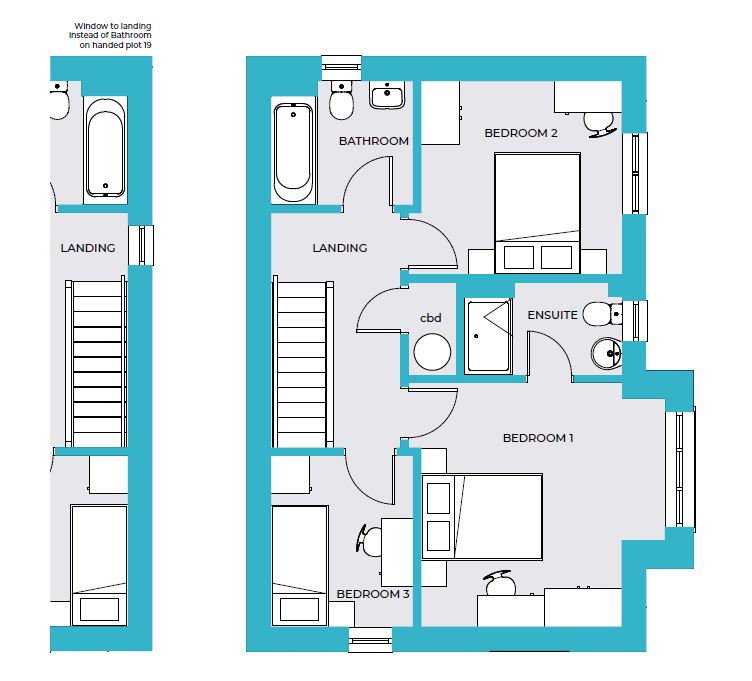A thoughtfully designed three bedroom home that offers a bright kitchen/dining area with French doors that lead onto the rear garden.

Tremena View, St Erth, Cornwall
Home 32 | The Bray
Floor plans
Living Room
.72m(max) x 4.87m
Kitchen/Dining
5.47m x 3.50m
Cloakroom
0.95m x 1.70m
Bedroom 1
3.81m(max) x 3.81m
Ensuite
2.46m x 1.45m
Bedroom 2
3.13m x 3.02m
Bedroom 3
2.22m x 2.68m
Bathroom
2.23m x 1.95m
Download Tremena View, St Erth, Cornwall brochure today
"*" indicates required fields
"*" indicates required fields
Computer generated images, photographs and floor plans are not to scale and are for illustrative purposes and information only. All dimensions indicated are approximate and furniture layouts are purely for illustrative purposes only. Homes may be a ‘handed’ (mirror image) version of the illustrations shown. Specifications may change depending on house type and are subject to availability. Choices and upgrades are dependent on the stage of construction. Finishes, materials, boundary and elevation treatments, parking arrangements and external spaces may vary from those shown. Landscaping is suggestive, and for illustrative purposes only.
See individual plot details and speak to a sales advisor for more information.
Gilbert & Goode reserve the right to make alterations to the development without prior notice.
Similar plots




