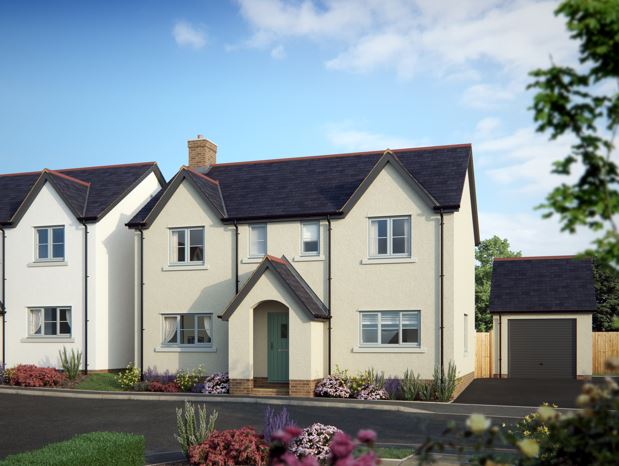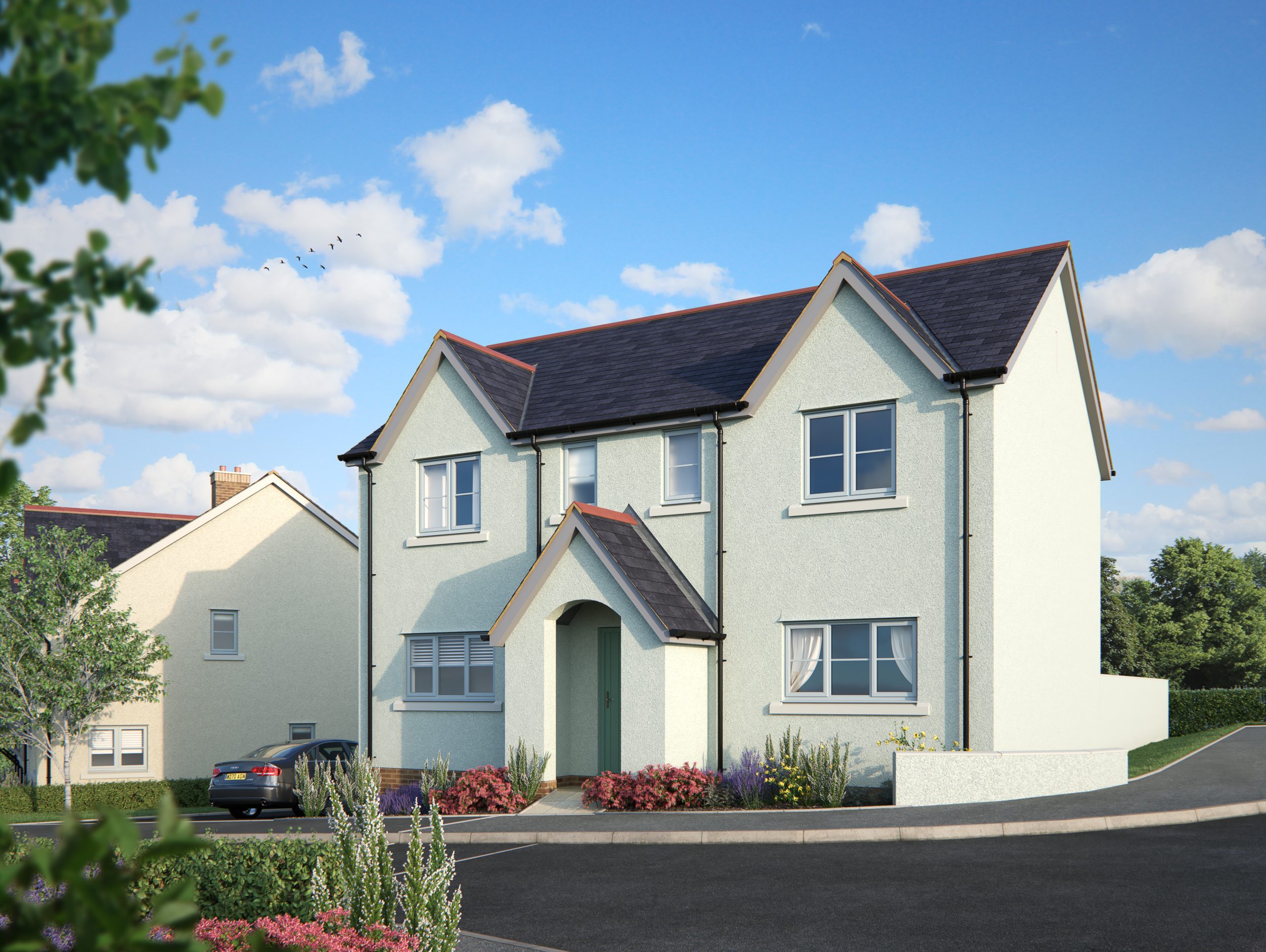Kitchen/Dining Room with French Doors
An impressive four bedroom home offering spacious living areas.

An impressive four bedroom home offering spacious living areas.
Kitchen/Dining
6.50m x 3.54m
Living
4.17m x 3.54m
Study
2.47m x 2.22m
Cloak
1.99m x 0.95m
Utility
2.01m x 1.51m
Bedroom 1
3.46m x 3.25m
Ensuite
2.24m x 1.21m
Bedroom 2
4.02m x 2.65m
Bedroom 3
2.90m x 2.37m
Bedroom 4
2.93m x 2.44m
Bathroom
2.87m x 1.87m
Kitchen/Dining Room with French Doors
Living Room
Study
Parking
Master Ensuite
Specification
The Oak: an impressive, detached double-fronted home. Inside, the large kitchen/dining area enjoys garden views through patio doors and is the perfect space for culinary adventures and family gatherings. Step outside to your enclosed private garden, a perfect space to relax, enjoy family time or entertain. A secluded study offers a quiet nook for work or homework, while the ground floor’s utility room, cloakroom, and storage merge convenience with elegance. Upstairs, a bright landing connects to four generous bedrooms and a family bathroom. The master bedroom, complete with an ensuite, serves as your peaceful sanctuary.
Complete with a garage and driveway, this corner plot is the essence of comfort and charm.
Further items you will love about this home include:
Daiken Air Source Heating
Bathrooms finished with tiles from the Porcelanosa collection
Kitchen, with furnishings from the Symphony range
Turf and patio areas to the rear garden
Continued Support:
10-Year NHBC Warranty
NEW Concierge Service

"*" indicates required fields
"*" indicates required fields
Computer generated images, photographs and floor plans are not to scale and are for illustrative purposes and information only. All dimensions indicated are approximate and furniture layouts are purely for illustrative purposes only. Homes may be a ‘handed’ (mirror image) version of the illustrations shown. Specifications may change depending on house type and are subject to availability. Choices and upgrades are dependent on the stage of construction. Finishes, materials, boundary and elevation treatments, parking arrangements and external spaces may vary from those shown. Landscaping is suggestive, and for illustrative purposes only.
See individual plot details and speak to a sales advisor for more information.
Gilbert & Goode reserve the right to make alterations to the development without prior notice.
