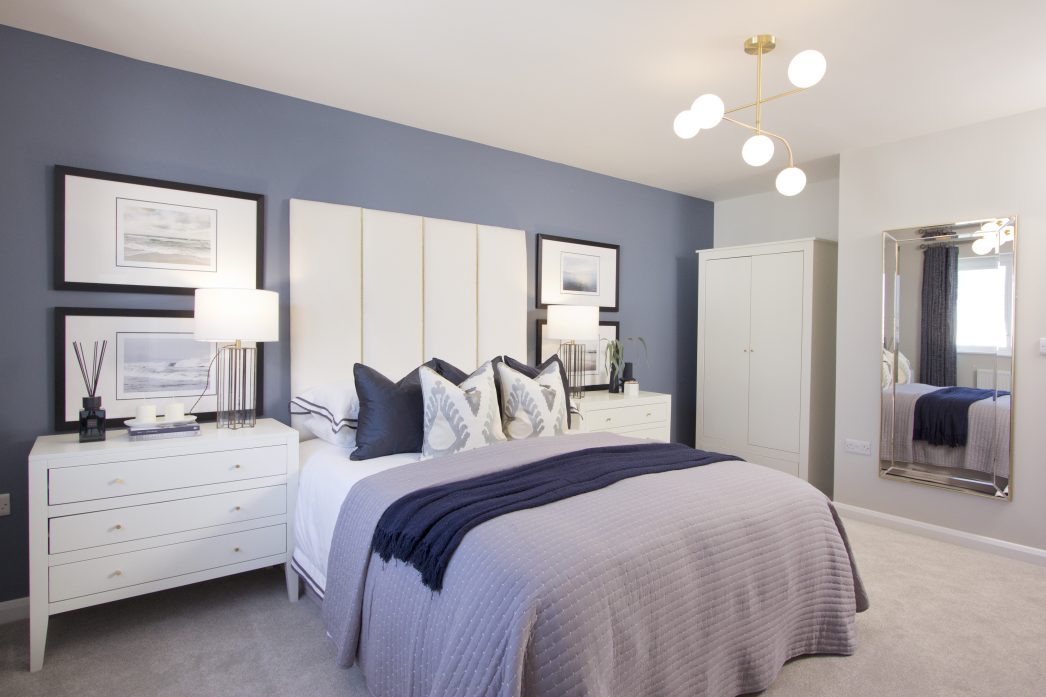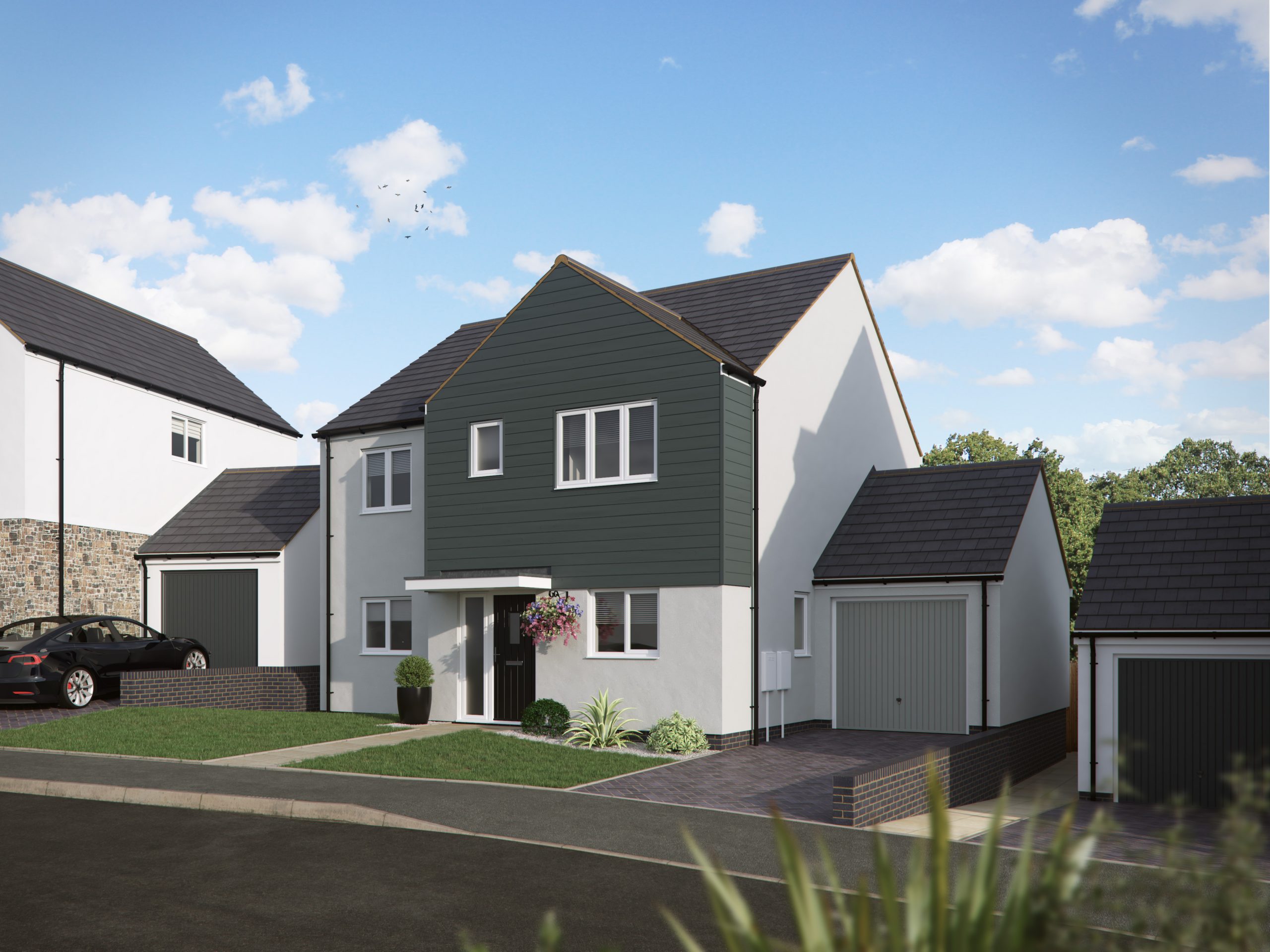Ensuite
With Copper Hills approaching completion, we are releasing our luxurious SHOW HOME! For those looking for a hassle free move, this home could be just what you’re looking for!

With Copper Hills approaching completion, we are releasing our luxurious SHOW HOME! For those looking for a hassle free move, this home could be just what you’re looking for!
Living
5.09m x 4.43m
Kitchen/Dining
6.57m x 3.55m
Utility
2.33m x 1.96m
Bedroom 1
4.46m x 3.55m
Ensuite
2.06m x 1.55m
Bedroom 2
4.13m x 2.78m
Bedroom 3
3.86m x 2.78m
Bedroom 4
3.32m x 2.51m
Bathroom
2.18m x 1.96m
Ensuite
Kitchen/Dining room
Living room
Utility room
Downstairs cloakroom
Double garage and parking
Plot 3 - The Luxon
With Copper Hills approaching completion, we are releasing our luxurious SHOW HOME!
This beautiful ‘Luxon’ is a detached home offering a fabulous MASTER SUITE, three further DOUBLE BEDROOMS and family bathroom. On the ground floor is a kitchen/dining room with double doors to a separate living room, a utility room and cloakroom. Off road parking and DOUBLE GARAGE.
The show home will be sold FULLY FURNISHED AS SEEN. This home has been professionally designed and installed to an exceptionally high standard. The property benefits from a fully fitted kitchen with stylish base and wall mounted units, work surfaces and upstands. Integrated appliances include an eye level double oven, stainless steel 5-ring gas hob and extractor hood, dishwasher and fridge/freezer. There is also a freestanding washing machine in the utility room. Bathrooms feature white ceramic sanitaryware, thermostatic showers and full height tiles to shower and bath areas with tiles from the Porcelanosa range
The double garage has been utilised until now as our sales suite at Copper Hills. Planning stipulations dictate that this will have to revert back to a traditional double garage prior to the completion of a sales transaction.
For those looking for a hassle free move, this home could be just what you’re looking for!

"*" indicates required fields
"*" indicates required fields
Computer generated images, photographs and floor plans are not to scale and are for illustrative purposes and information only. All dimensions indicated are approximate and furniture layouts are purely for illustrative purposes only. Homes may be a ‘handed’ (mirror image) version of the illustrations shown.
Specifications may change depending on house type and are subject to availability. Choices and upgrades are dependent on the stage of construction.
Finishes, materials, boundary and elevation treatments, parking arrangements and external spaces may vary from those shown. Landscaping is suggestive, and for illustrative purposes only.
See individual plot details and speak to a sales advisor for more information.
Gilbert & Goode reserve the right to make alterations to the development without prior notice.